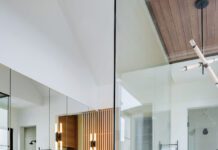A one-of-kind landscape makeover transforms a tiny Avenues property for a couple who loves art, food and, above all, entertaining.
written by: Val Rasmussen photos by: Aaron Shaw
Love it or leave it? After seventeen years of living in their 1895 two-story Avenues home, owners Dean and Tiffani Peterson faced this dilemma. “I’ve lived in the Avenues for thirty years,” says Dean, CEO of Harmon’s Neighborhood Grocer. “I love that it’s close to the city and in a walkable neighborhood. At first, Tiffani and I thought, maybe we should fix up the house to sell. Then, we concluded: ‘No, let’s fix it up to stay.’”




What began as a small project morphed into an extensive renovation. “It started with, ‘Let’s just change the countertops,’” Tiffani laughs. “Then this happened.” “This” turned out to be a two-year remodel of the home’s master suite, laundry room, entryway and living room, finally concluding with the dining room and landscape.




Theirs was a typical lower Avenues yard: small, flat and exposed to adjacent neighbors. In the Petersons’ case, it also faced a cinderblock garage for a nearby apartment complex. Dean and Tiffani established three musts for the new landscape: Hide the neighboring garage eyesore, add party lights and locate a table for eight.
Consummate entertainers, cooks and art collectors, the couple insisted on an outdoor space filled with a playful personality. “If we found something on Pinterest, we’d think, ‘How can we jack it up?’” Tiffani says. “Or, ‘Yes, that’s a good idea, but couldn’t they have tricked it out?’”


To help their visions come to life in the compact yard, Dean and Tiffani turned to landscape pros Jeremy Fillmore and Ryan Talbot of Northland Design Group. “Small-scaled design is the most challenging because you see every detail,” says Fillmore, who was thrilled with the opportunity to work in the Avenues Historic District. “This yard celebrates Dean and Tiffani’s personality. It’s great when we get to push the artistic ability of owners.”
And push it they did. “We want the eyes to wander like on a gallery stroll,” Tiffani explains. Each step into the landscape seems to offer a new surprise. “Jeremy liked to call each outdoor space ‘moments,’” Tiffani says.




Each moment packs a punch. “The challenge of the lot’s small size gave us the opportunity to create cozy living spaces that create the impression that we have extended the architecture of the home,” Talbot adds. “It is now difficult to tell where the architecture stops and the landscape begins.”
For starters, the Peterson’s new patio—now home for an eight-top table, party lights and two gas fireplaces—feels like it was there since 1895. “Our team designed a freestanding brick wall away from the home that houses a historic stained-glass window preserved during the home’s remodel,” Talbot explains. “It provided a bridge from the historic architecture of the home to a lively series of urban-outdoor living spaces.”




Various seating areas—a nook off the dining room, a brick bench, flowerbed walls and even the porch steps—can accommodate up to 50 people. Tiffani says the back bench is her favorite party perch. “It’s like I can watch the whole world go by from here. I can watch our kids and friends. I can see everyone from here.”
A curved flagstone pathway—dubbed “the yellow brick road” by subcontractors—guides the stroll. On one side, a garage side door showcases a commissioned painting of what appears to be a three-dimensional mirror image of a nearby flowerbed. On the other side, a playhouse—hand built by Tiffani’s stepfather and Dean—stands as a miniature replica of the home. Where most yards end, behind a detached garage, waist-high planter boxes boast beds of cucumbers, lettuces, peas and herbs. “Justin Holt with Outdoor Elements built raised steel planters to create depth and to calm the spaces,” Fillmore says. “The steel planters in the garden area are a continuation of the serpentine pathway design.”




Fillmore and Talbot offered a solution for privacy, too. Collaborating with the Petersons, they designed, built and installed three oversized, silhouetted metal walls, two in the dramatic shapes of shade trees. The third, a large corten steel mural that now hides the garish parking structure, depicts a Google Earth image of their Avenues street.
The couple’s love of art—and wow-factor—extends from garden to interior. Interior designer Jessica Bennett and her team at Alice Lane Home Collection tackled the project. “Tiffani and Dean love entertaining and have the best taste in food,” Bennett says. “They wanted a space that could accommodate their tremendous knowledge and taste level for all things delicious while honoring the home and all of its beautiful architectural strengths. Tiffani has amazing taste and was craving something bold and fashionable.”


Designing a modern look for a 100-year-old home doesn’t come without challenges. “Tiffani wanted to honor her historical home’s original finishes like moldings and stained glass windows. As a realtor by trade, Tiffani has a love for homes and sees it all,” Bennett explains. “We updated the home through the furnishings, dressing each room with beautiful current and timeless silhouettes, and added a punch of color for impact.”
Tiffani and Dean’s meaningful collection of art—showcasing their travels and passions—adds another level of interest. “We love that she wants her pieces to be originals and wants to know the artists,” Bennett says. “She has a story for everything in her home. She’s a house whisperer.”
So, what’s next for the house whisperer and her sous chef? Tiffani responds with a smile, “We make dinner and play.”


–
See more inside the Summer 2017 issue.
Sources:
Landscape architect: Jeremy Fillmore and Ryan Talbot, Northland Design, Provo
Pathway and lighting: Sunline Landscaping, Draper
Metal elements (patio, mural and tree privacy screens, planter boxes): Outdoor Elements, Taylorsville























