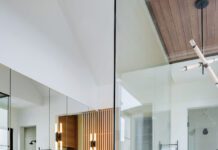With lively colors, punchy patterns and bold gestures, designer Morgan Veenendaal transforms a Park City penthouse into a showcase of spirited style.
Designer Morgan Veenendaal generously refers to the original décor of the Park City penthouse that tops the Silver Strike Lodge as “mountainy.” The undistinguished interior featured chunky stone, bulky beams and predictable lodge styling. But with the owner’s directive for something updated and more daring, Veenendaal transformed the ski-in/ski-out residence into a showcase of beguiling treatments, bold colors and luxed-out comfort. “He gave us free rein, so we were able to be super creative,” says Veenendaal, who works with Alder & Tweed Home Outfitters in Park City.


From the get-go, her client craved a color-infused, upbeat transitional décor, says Veenendaal, who enthusiastically embraced the challenge of conjuring this fresh look while decoratively connecting the décor to the home’s spectacular slope-side locale. She began by tearing the penthouse’s interior down to the studs then tweaked the floor plan, reconfigured ceilings and viewed every square inch as an opportunity to create big impact.


“We wanted the interior to be something totally unexpected,” says Veenendaal, whose spirited moves begin just inside the front door. A round entry surprises with faux leather-covered walls and an illuminated, shimmering grasscloth-clad ceiling. A faux shagreen entry table sits centered on the concrete-like planked floor. A dazzling powder room dressed in cobalt tile opens to the space, finishing it off like a sparkling jewel. “The entry introduces the unique style that runs from room to room,” the designer explains.


Veenendaal’s fearless approach flourishes throughout, but perhaps nowhere more than in the penthouse’s main living area composed of a kitchen, dining room and lounge area. The spaces flow freely into one another and are linked by continuous hardwood floors, warm wood tones and lively colors that pop against a backdrop of more neutral-colored furnishings, fabrics and surfaces. “He told us he wanted to bring in color, so we chose navy with shots of orange,” says Veenendaal, who expanded the palette with a range of blues, grays and neutrals that link adjoining spaces. “Each room has its own fun thing, but common threads, including color, wallpaper, wood and tile, ensure that you don’t feel like you’re in a different home as you move from room to room.”


The designer’s interplay of materials fosters the interior’s unmistakable comfort. “We used a lot of textures and layers to make it cozy,” Veenendaal says. For the same purpose—and to humanize the rooms’ vertical volume—she traded out 20-foot-high vaulted ceilings and their huge rustic beams with flat, 12-foot-high ceilings framed with streamlined beams that help delineate the open rooms from above. The designer also eliminated space-gobbling features including the living room’s bulky stone fireplace and its protruding cabinets and replaced it with one clad with a flat grid of striated tiles framed on the sides by flush, built-in shelves, cabinets and a desk. “The design is more modern and it maximizes space,” she explains. A low-backed, L-shape sectional, paired chrome-based coffee tables, subtly patterned fabrics and a simple chandelier promote the room’s openness and allow mountain views to reign unobscured.


The dining room skews dramatic, with a ceiling tray dressed in studded grasscloth and a chandelier of clustered glass pendants. A hide rug, chairs backed in boldly patterned linen and slabs of horizontally grained walnut fronted by built-in cabinets complete the compelling space.


The dining room opens to the kitchen where Veenendaal worked closely with the homeowner to create a function-forward design that is not only high-style but that also accommodates his love of entertaining and cooking. Customized walnut cabinetry and integrated, high-end appliances anchor the room while a pair of large lanterns, zinc and stainless steel hood, geometric-patterned tile backsplash and a sculpture-like Waterstone faucet perform like eye-catching art pieces. A uniquely open counter-height dining bar finishes the room’s striking design. “He wanted the kitchen to feel mountainy but with fun pops of color and personality,” Veenendaal explains. Similarly heroic, head-turning details continue throughout the home: Spectacular wallpapers dress the master suite and family room, an open-circle motif adorns the kids’ bunk room, and patterned and dimensional tiles animate bathrooms. It’s a spirited décor that gives lively nods to the penthouse’s mountain setting and, best of all, transformed the old ho-hum interior into one that is upbeat, colorful and fearless—just as its owner wanted.
Written by: Brad Mee
Photos by: Doug Burke
Sources:
Interior designer: Morgan Veenendaal, Alder and Tweed, Park City
Custom built-in cabinetry: Bradshaw Design, SLC
Flooring: Richard Marshall























