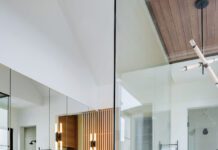Written by: Brad Mee Photos by: Scot Zimmerman


“Every home I build, I build as if it is my own,” says Lane Myers, principal of Lane Myers Construction. In this case, the home actually became his own. He and his wife LeeAnn didn’t always plan on moving in, but halfway through constructing the farmhouse-style home that Lane had designed and intended to sell in Midway, he and LeeAnn knew they simply had to keep it. “It was even better than we had imagined it would be; it was perfect,” Lane says. The couple not only loved the home, but obviously had firsthand knowledge of the care and quality that went into creating it. That made their decision to move in even easier.




For more than 25 years, Lane has built everything from Victorian to Craftsman houses and was intrigued by the idea of creating a farmhouse-style home. “I wanted to do something different,” he explains. “Farmhouse style is so timeless. It’s as cool now as it has ever been.”


To begin, Myers purchased a one-acre lot in the heart of Midway. “It was ideal—flat with cottonwood trees down one side,” he recalls. “I was like an artist with a blank canvas.” Myers looked to past projects for inspiration as he moved forward, taking the best features of the homes he had built over the years and weaving them into the new Midway modern farmhouse.




“LeeAnn and I wanted main-floor living for the two of us,” explains Myers, who located the master suite on the main level along with the foyer, great room, office, guest suite, main laundry and mudroom. He placed additional bedrooms and baths, a second laundry and a bonus room on the home’s second level—along with a spacious suite with its own living and dining areas, kitchen, bedroom and bath. “It’s like a built-in casita,” Myers says. “As parents get older or kids come back home, we wanted a separate place for them to stay.”


In addition to the carefully conceived floor plan, Myers paid keen attention to the details. “ Details set a home apart,” he says. Originally Myers considered a large pivot door for the home’s main entry but he decided on a more style-appropriate half-light door with seeded glass and a custom hand-forged doorknob and lock set. For numerous interior painted-brick walls, Myers chose worn rather than wire-cut brick and insisted the mason create sloppy mortar joints. “People ask if they are the original part of an old house,” Myers says of the brick’s character. Naturally aged timber beams, a forged iron railing, hand-selected fireplace stones and wire-brushed, white-oak flooring are among the materials that breathe authenticity into the home.


While the house is large with impressive scale, Myers prevented the interior’s volume from reducing the level of comfort. Large trestle wood beams and tongue-and-groove planking adorn the great room’s soaring 22-foot ceiling, helping to lower it visually. “They prevent the room from feeling like a gymnasium,” he explains. A planked ceiling performs similarly in the kitchen. Throughout the home, Myers created hallways that are generous, but not overly wide. “Bigger is not better,” he explains. “It’s a fine line. Too big can be uncomfortable.”


Interior designer Caitlin Creer collaborated with LeeAnn to enrich the home with comfort and character. “Our goal was to create a family-friendly, timeless interior that would be a welcoming place for friends and family,” Creer says. Hushed tones quiet the rooms, infusing them with calm. “The walls are light gray—not too blue or too brown,” Myers explains. In the light-filled living room where stone, painted brick and custom shelves animate the fireplace wall beneath, two nailhead-trimmed sofas covered in carefree outdoor fabric offer spectacular patio, pool and mountain views. In the dining room, Gustavian-inspired host chairs pair with a farmhouse-style table beneath an iron lantern-like chandelier; in the master bedroom, a linen wingback bed looks through French doors to a private patio and fireplace. “We balanced rustic details with a hint of elegance and formality to create refined-but-casual living spaces throughout,” Creer explains.


After a career designing and building unique residences for others, the Myers have created their own special haven, one they and their family can enjoy for years to come. “This house is so special,” Lane says. “We’ve truly created a timeless-forever home.”


See more inside the Spring 2017 issue.
Sources:
Contractor: Lane Myers Construction, Draper
Interior Designer: Caitlin Creer and Katie Phelon, Caitlin Creer Interiors, SLC
Architect: Michelle Marriott, Freedom Design, Woods Cross, 801-292-6740
Landscape designer: Mason Landscape, South Jordan, 801-254-9334
Millwork: Sunroc, Orem
Cabinetry: Christopher Scott Cabinetry, Orem
Flooring: KT Hardwoods, West Jordan
Aged timber beams: Sunroc, Lindon
























Can you tell me where the barstools are from?