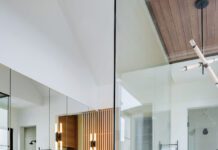Grammy-nominated singer-songwriter Skylar Grey and husband Todd Mandel team with designer Kristin Rocke to spike their Park City home with bold contrast, striking details and a bit of wicked wit.
By Brad Mee, Photos by Phillip K. Erikson


Make no mistake, Park City’s diverse artistic community is growing, and the recent addition of Grammy-nominated recording artist Skylar Grey proves just that. After three years spent looking for a way to escape the hectic pace of Los Angeles in favor of a more serene locale enveloped in nature, she and husband Todd Mandel purchased a rustic residence in the Promontory community and transformed it to make it their own.


Rocke painted the music room’s original red brick floor white to help shape the “ethereal lyrical space.” The light-filled room houses Grey’s white lacquered piano beneath a white, crystal-adorned elk antler chandelier. Sliding glass doors separate the space from the media room.
“We didn’t want to stick to the typical mountain lodge vibe, but we wanted to retain some of the elements interpreted in a more modern way,” Mandel says. To accomplish this, he and Grey hired interior designer Kristin Rocke to help bring the young couple’s unique vision to life.
“Our goal was to create a beautiful edgy home that feels expansive and comfortable,” says Rocke, who supplanted the traditional earth-toned décor with one energized by bold contrast, clean lines and a hint of wit and wicked. “It’s the perfect mix of our personalities,” says Mandel, characterizing his leanings as minimal and Grey’s as gothic and dark.
From the beginning, Rocke looked to the structure for inspiration. “The sharp architectural lines and details are so impressive that we decided to use contrast to make them stand out,” she says. This approach intrigues nowhere more than in the main floor’s three adjoining spaces: the living room, media area and dining space, where walls painted Benjamin Moore’s White Dove establish a stark backdrop for ebony-darkened beams, window frames and hickory floors.
“Pairing light and dark creates tension; that’s where the edginess originates,” Rocke explains. To prevent the look from being too jarring, the designer soothed the spaces with a range of gray tones expressed in silk rugs and solid, texture-rich fabrics ranging from velvets to suedes. “Solids feel more modern than patterns, and their strength balances the contrasting architectural features,” she says. Their simplicity also allows the interior’s dynamic points to captivate fully.


The dining room boasts a silk rug by Ralph Lauren that anchors a Restoration Hardware table paired with chairs covered in gray linen. The horizontal stone stripes repeat a similar treatment on the living room’s fireplace located at the other end of the open floor plan.
“The dialogue between masculine and feminine elements adds to the room’s tension,” says Rocke, who carefully orchestrated eye-catchers and empty space throughout the home. “Space between objects makes them more important and gives them room to breathe,” she explains.




No space better illustrates the designer’s power to integrate space and spectacle than does the three-story stairwell. There, a wraparound staircase encircles a custom chandelier crafted from patinated brass-plated chains and strands of crystal-like LED lights falling 45 feet from the ceiling.
The magnificent fixture concludes in the first floor foyer where it drapes fluidly over a tree-stump entry table. “I wanted to create rock-and-roll edginess with a little regality,” says Rocke, who surpassed her clients’ expectations.
“Kristin definitely went out of her way to find very special pieces but also managed to incorporate a lot of our personal lives into the house with existing materials,” Grey says. Shining examples include the musician’s lacquered white piano, family photos transformed into a gallery of meaningful art and a custom 144-inch projector screen integrated into an open media room where friends and family gather when visiting the couple.


As seen from the top of the three-story stairwell, a custom chandelier crafted from brass-plated chains and strands of crystal-like LED lights drapes 45 feet from the ceiling. “The uneven strands give it a rugged and raggedy glam, which is the kind of juxtaposition we like,” says Mandel, referring to the style as elegant slaughterhouse.
The outcome is a dazzling home that references its mountain locale, while celebrating the modern passions and personalities of its owners, thanks in large part to the out-of- the-box thinking of the designer and clients. For her part, Rocke thoroughly enjoyed the process. “It was fun working with such dynamic, talented young people,” she says. “Design is a collaboration that can lead to beautiful results, and this project proves it























