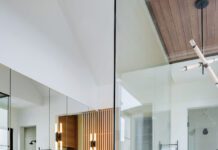A scenic retreat designed by LMK Interior Design in Wolf Creek Ranch marries the best of rustic chic and clean-lined contemporary styles.


Wolf Creek Ranch, about 25 minutes outside of Park City, is a community of more than 13,000 acres with majestic homes dotting a secluded plateau surrounded by scenic mountains and valleys.


It’s not the last place you’d expect to find a mammoth stone fireplace or oak-plank floors inside a home, but when paired with contemporary design elements conjured by Rion Locke and Richard Miller, there are plenty of surprises to go around.


“It was a balancing act,” says Locke, co-principal of LMK Interior Design. “Our clients wanted a mountain-cabin feel but they also craved clean lines and simple forms.” The designers teamed with Otto Walker architects and contractors Promark Development and Artistic Builders to give the homeowners their envisioned elements—and much more.


The impressive ranch house sits on 167 acres of pristine meadows and wooded hillsides. Inspired by the mountain setting, the team not only mimicked its rugged quality, but also its materials. Montana Moss stone, weathered barn wood and pitched metal roofs team to define the of-the-earth exterior. Hints of the home’s modern leanings include slender bronze mullions dividing large windows, clean-lined beams crowning the entry and stacked panels of pounded metal uniquely detailing the wooden front door. The edited material mix flows indoors.


“The outside matches the inside,” says Locke, referencing the reclaimed barn wood and rough stone that clad and compose interior walls. Outside, the board runs vertically to accentuate the home’s height and stature, but indoors, they orient horizontally. “This looks more current and clean,” Miller says.


Here and there, the duo offset walls of stone and wood with hand-troweled gesso for visual relief. European oak spans the floors and tongue-and-groove cedar delivers texture and warmth to many of the lofty ceilings also detailed with clean-lined beams, repeating yet another exterior element.


Against this backdrop, Locke and Miller injected contemporary forms and clean-lined details while repeating natural colors, finishes and materials that advanced the home’s mountain-ranch style. In the large entry, for example, Locke designed an eye-catching staircase that appears to float in front of an expansive window and stone walls. Thick open treads of oak climb a steel stairway frame formed with bronze-toned metal posts, open metal grid and wood handrails. The form is unmistakably contemporary, but the finishes are warm, earthy and a touch industrial. No predictable lodge-style here. Hanging from above, three cylindrical lanterns are illuminated with nostalgic Edison bulbs that recur throughout the home. “They’re a nod to the vintage ranch era,” Miller explains.


Nearby, the great room is similarly gifted with large windows that frame spectacular views while flooding the room with natural light. Locke designed an enormous, chiseled-stone mantel and hearth to complement the vast scale of the stone fireplace wall. “They add heft and help consume some of the room’s volume to make the space more comfortable,” he says. Layered furnishings, featuring a contemporary high-contrast palette of light and dark, do the same. The high-back leather sofa, for example, is actually two sectional pieces. “It had to be large to suit the space,” Miller explains. Mismatched side tables, cylindrical lamps and open-based tables interject modern forms that foster the space’s fresh, light-filled ambiance.


The soaring ceiling that crowns the living and dining areas lowers in the open, professionally equipped kitchen to promote a cozy, comfortable feel. There, Locke and Miller designed knotted walnut cabinetry and detailed it with ranch post crosses repeated on the garage and barn doors. Open shelves and bronze accent lights foster an old-farmhouse look and feel.




Nearby, a wood-walled breakfast nook—one of the family’s favorite spaces—features a streamlined banquette, rope chairs and rectangular chandelier. “It’s always important to integrate intimate cozy spots, especially in larger homes,” Miller says.


The designers’ mix of modern and rustic, dark and light, smooth and rough infuses the interior at every turn. In this house, opposites attract. Dark woods contrast with light stone. Earthy bronze, leather and iron define unexpected clean-lined forms. Native American patterns pop against waffle weaves and smooth textiles. Rounded mirrors and light fixtures relax squared-off furnishings, translucent glass offsets heavy iron, sleek Caesarstone tops knotted walnut cabinets—the list goes on and on. “In the end, we wanted to reference old and rustic in a new and contemporary way,” Locke explains. With a spectacular ranch-style décor that delights their clients, and that’s exactly what they did.
Needing more home inspiration? Tour more of Utah’s best homes here.
Sources:
Interior Design: Rion Locke and Richard Miller , LMK Interior Design, SLC
Architect: Mark Walker, Otto Walker, Park City
Contractor: Norm Provan, Promark Development, LLC, Kamas, 435-785-2003 and Mike Williams and Dave Williams, Artistic Builders, Inc., Bountiful, 801-298-4550
Front door and interior doors: Dustin Hatch Frontier Woodworks, Kamas, 435-513-1093
Cabinets: Travis Hatch, Summit Cabinet, Kamas, 435-783-4300
Countertops: Cory Ellsworth, Italia Granite, SLC
Windows: Windsor Windows























