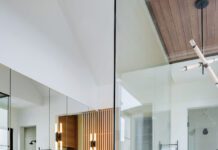Surprisingly often, I am asked to take photos of homes prior to the homeowners moving in. My natural tendency is to balk at taking pictures of an empty home because it may be disappointing without the life that furnishings, fabrics, art, and accessories give to the space. But that’s not to say there isn’t a value, and looking at an empty home is a chance to look at its bones, design character, and quality of construction.


This new three-level home occupies a view lot conveniently close to Salt Lake City on a bench north and slightly east of downtown in a neighborhood with mature vegetation and established homes. The team is one that has prior experience working together: Upwall Design, architects; Steve Dubell Construction Group, Inc., builder; and AMB Design, interiors. AMB Design’s hand can be seen in the selections for hardware, lighting, and elsewhere, and AMB will work on furnishings in the ensuing months.


With an open floor plan occupying most of the mid level, the design distinguishes the entry with its raised height, reclaimed wood paneling and the textured reclaimed wood patterns. Horizontal panes of glass surround the wooden pivot door for a transparency to the yard and landscaping, which already promises to be spectacular.


For further transparency, the south and west sides make for essentially a glass box broken up on the west by a graphic mass of stone and metal with a fireplace and low concrete ledge.


A glass railing keeps the view to the upstairs level unobstructed. An office at the corner has glass doors that roll open. Beyond is the master. The kitchen sits cleanly against the east wall, and beyond it is a butler’s pantry.


A lowered ceiling over the dining area adds intimacy and allows for a pendent light fixture over the table. The glass on the exterior wall not only provides natural light, but with the upper row of windows, the views to the Wasatch and city lights can be seen from the office on the second level.


The hardware on the cabinetry in the butler’s pantry (which would serve nicely as a coffee bar) is custom. Anne-Marie Barton (AMB Design) installs hardware only when essential, and then does it with originality.


The pivot front door awaits the lucky homeowners who get to move in.
Photographing an empty home places greater emphasis on technical skills and composition. If I make a mistake, you see it; there’s nothing to distract the eye. I take some time to take everything in and appreciate the architecture and explain to myself how the parts and details of the design work together as a whole before I get started. Then my job is to convey it to you, the viewer.























