Inside a Mapleton chateau lies a storied mix of antique furnishings, lively decor and punchy patterns. The interiors are decidedly fun, yet approachable—which is exactly what designers of JB Atelier set out to accomplish. Featured in our 2023 Winter issue, we invite you to take another look at this eclectic home in the following images not featured in the magazine. Delve deeper into remarkable guest bedrooms, colorful powder rooms and polished gallery halls. Get lost in the details, it is a fun house after all.

The owners put together a talented team to bring their vision to life, which included builders Davies Design Build, architectural designer Inouye Design, interior designer firm JB Atelier and landscape expert Ginger Belnap. When constructing the home’s exterior facade, Belnap pulled inspiration from the materials, style and architecture of the home. “With Maple Lake, the formality of the home called for an equally formal landscape design,” she says.

Custom gothic trusses anchor the great room furnished with a mix of antique decor. “It was important to create a space that felt welcoming and comfortable,” says designer Rasmussen. “We spent a lot of time brainstorming it because we had very high ceilings, white walls, a formal style piano, and massive windows which were all working against us.” To create the approachable atmosphere the owners craved, the designers curated a complimentary mix of well-wearing finishes and patterns. “They reinforce that this is a room you can come and relax in,“ Rasmussen adds.
0831 Kitchen
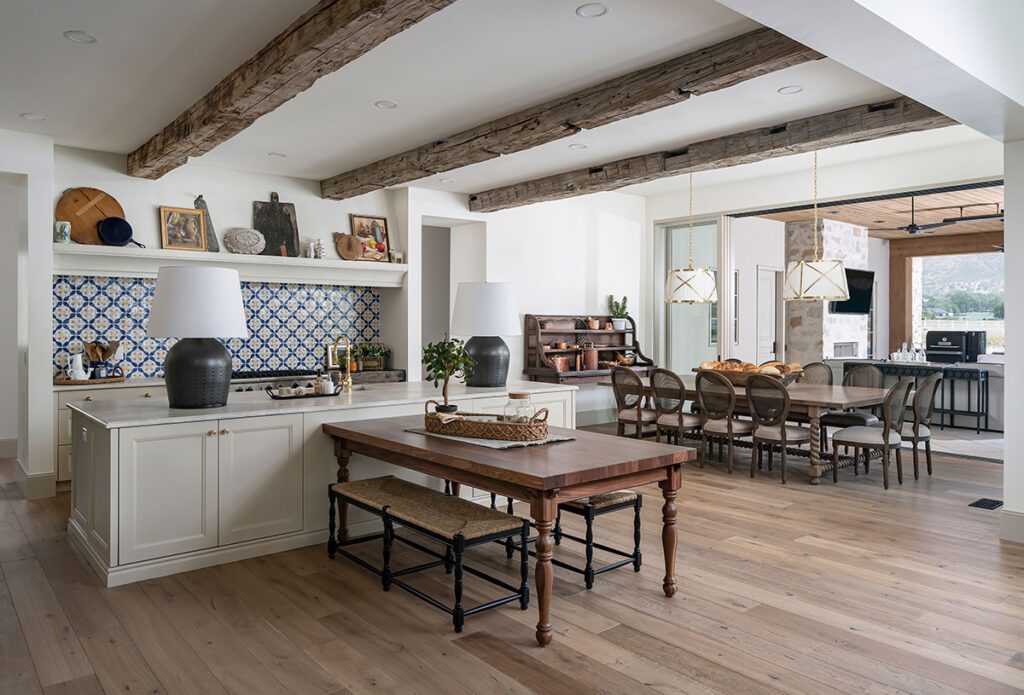
Inspired by Claude Monet’s iconic kitchen, the designers focused their vision around the powder blue La Cornue range. The custom tile backsplash was fashioned to emulate historic french cottages, and the Ralph Lauren lamps create a living space feel. “Had we gone with pendants, it would’ve hidden the huge large rangehood and beautiful tile that were meant to be focal points,” notes Tomlinson.

A guest bathroom doesn’t skimp on style. JB Atelier designers Jill Tomlinson and Brittany Rasmussen invigorated the room with teal hexagonal tiles and Kravat wallpaper straight from a fantasy novel.

A light-filled gallery hallway, painted in Farrow and Ball’s Pointing, displays the owner’s extensive fine art collection. Recessed lighting and a track spotlight system illuminates each piece, while an arched ceiling visually widens the hallway.
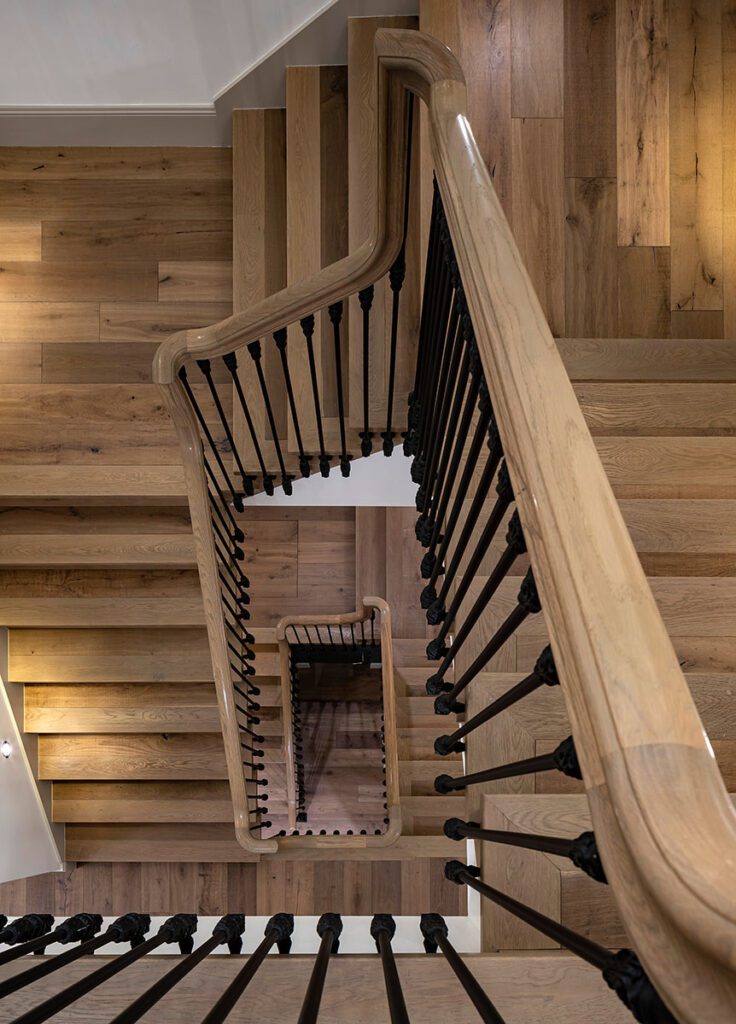
A grand staircase connects the three-story home. “Banner for the staircase was based on historical photos that we found, which was really traditional with iron and a bit more elaborate with wood on the top,” says designer Rasmussen.
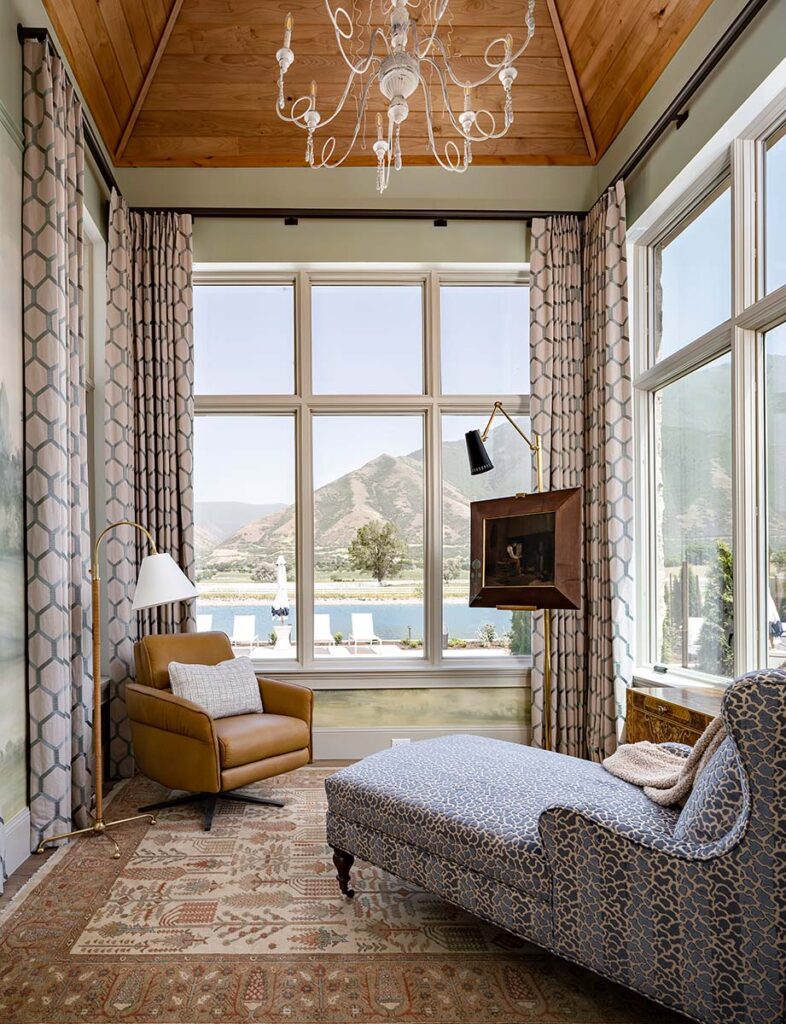
In the primary bedroom, a chaise lounge looks out to the surrounding Maple Lake. The Turret ceiling adds architectural interest, “so the sitting area doesn’t feel tall and empty,” says Tomlinson.

In the laundry room, the designers found inspiration in punchy wallpaper displaying Egyptian iconography. “We went big and bold and the client absolutely loved it,” says Rasmussen, who added custom lattice cabinetry and terracotta floor tiles to complete the entrancing space.
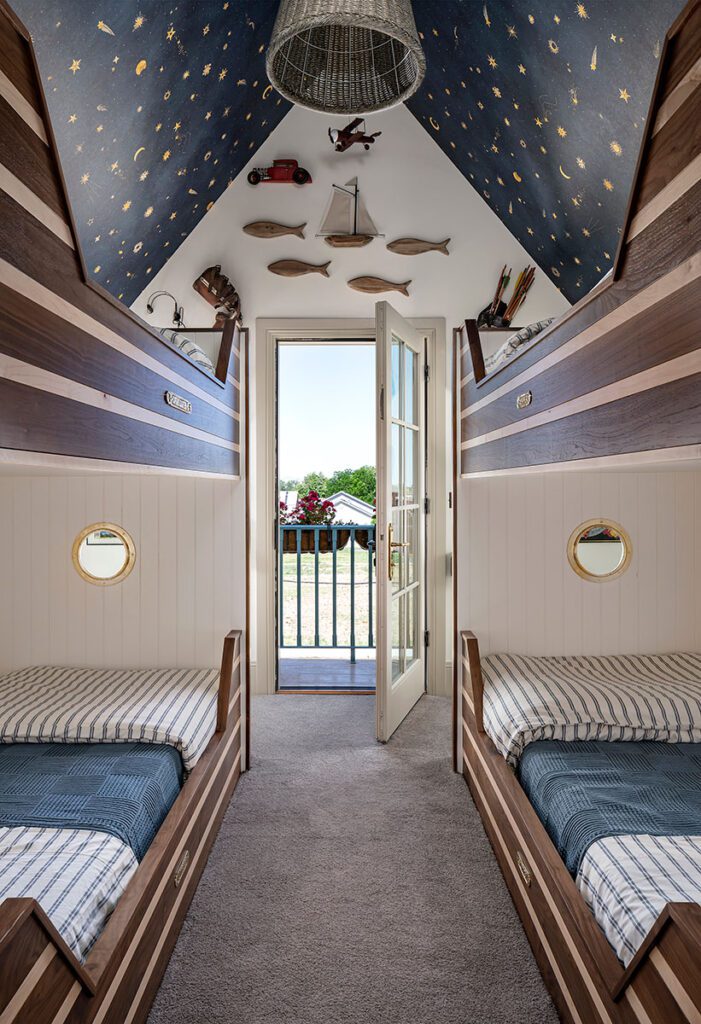
A nautical-themed bunk room was made to accommodate the owner’s large family and penchant for coastal style. To play up the aquatic motif, the designers added reclaimed boat lights, authentic portholes and two-toned stained wood to the room.
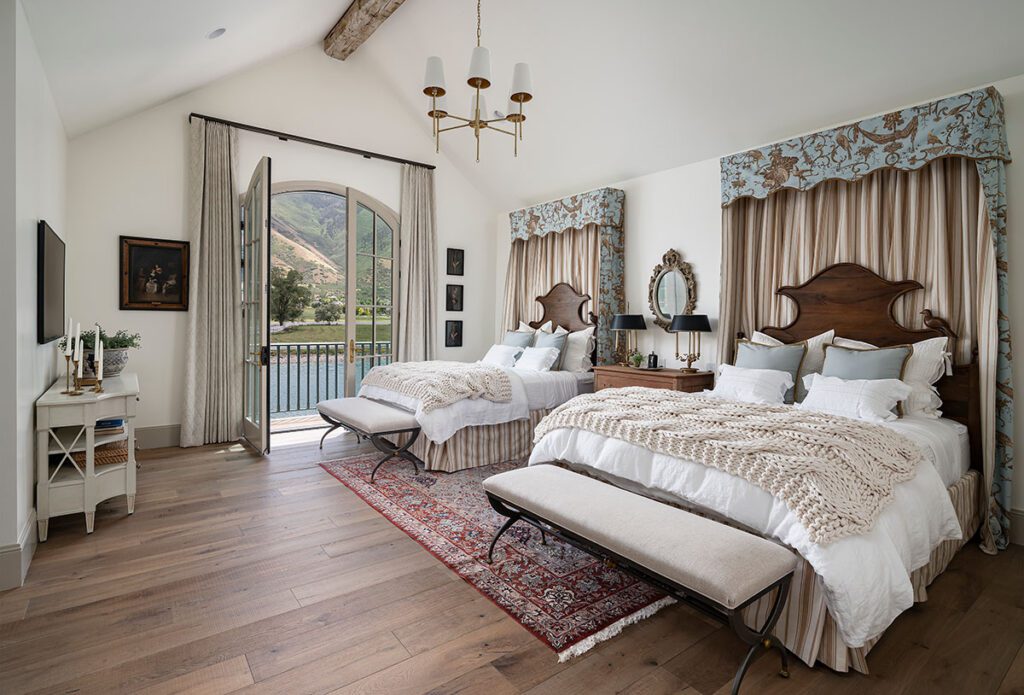
A guest bedroom is the picture of life in the French countryside, complete with arched French doors, luxe bedding and antique artwork.
See the main tour of this Fun House Mapleton Home here.





















